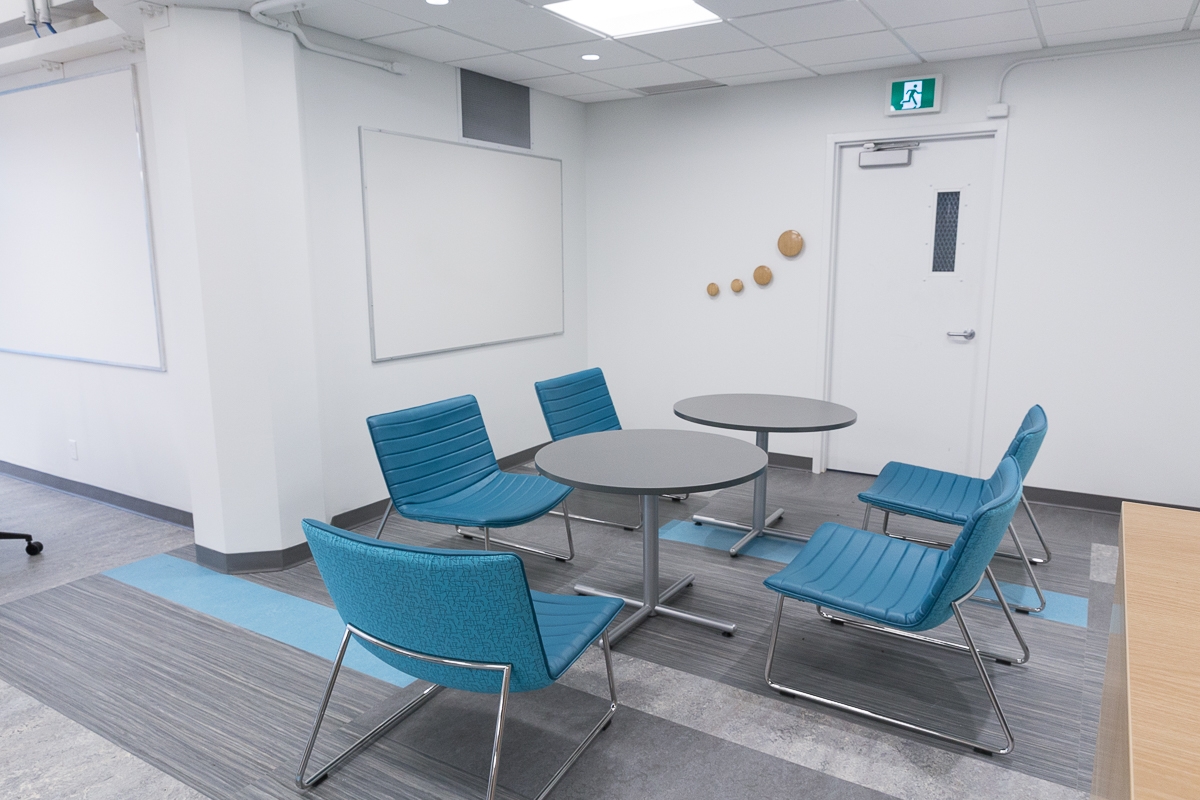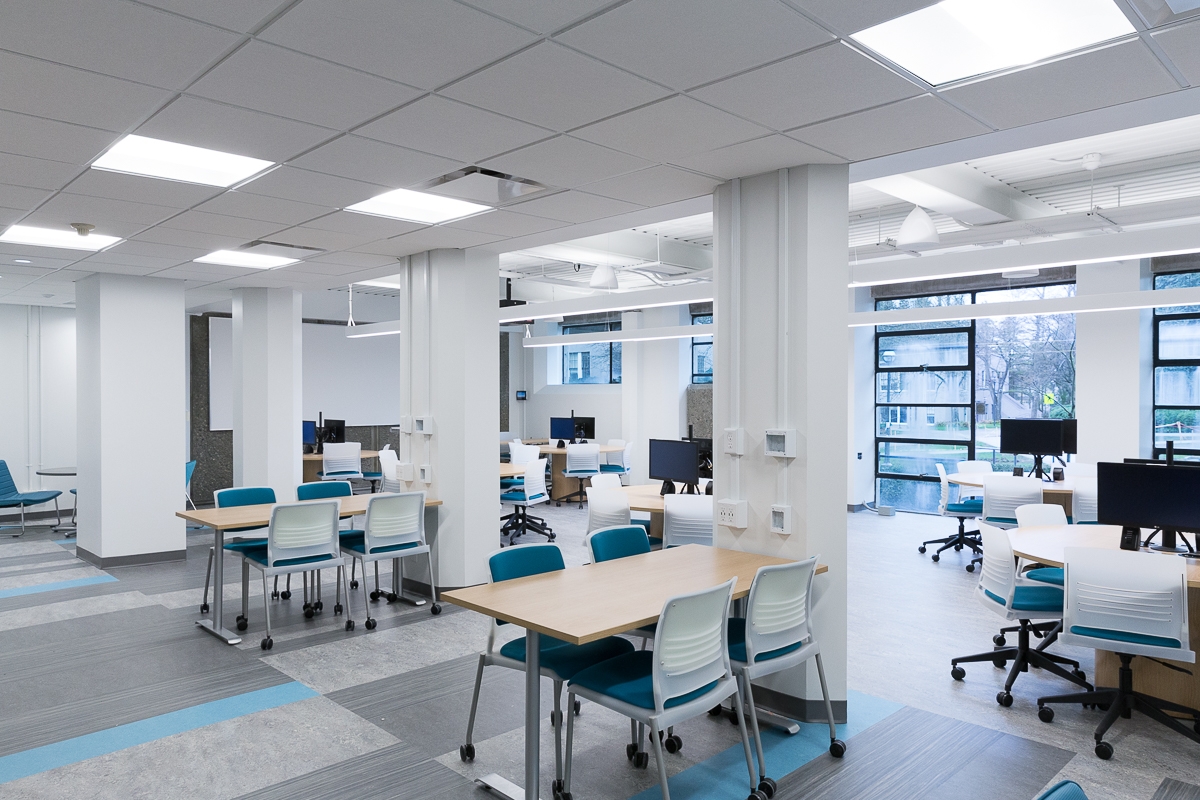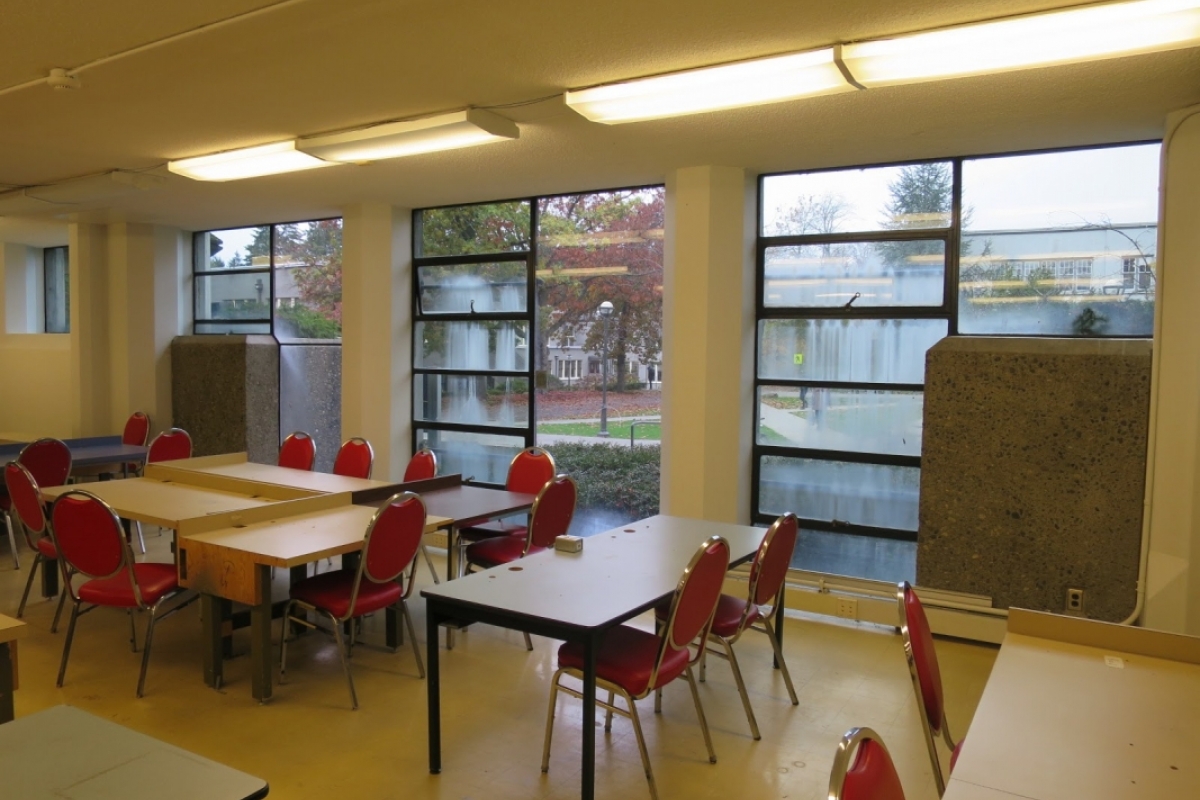Leonard S. Klinck (LSK) 121 Coding Lab
LSK 121 was a poorly equipped, under-utilized computer lab in need of an upgrade. In collaboration with the Department of Mathematics, the Learning Spaces Team converted the room into an innovative teaching lab.
As a space that is shared by multiple departments (scheduling managed by Math), LSK 121 needs to be able to support various programs and pedagogies. Upgrading this lab space was necessary to support the computational and coding activities for the Department of Mathematics, while the space also works as a traditional front-of-room classroom for Statistics and Microbiology and Immunology classes.
The space is designed to seat 72 at full capacity, with half the room set up as a teaching lab (42 seats) and the other half of the room (30 seats) set up as an informal learning or drop-in student space. Outside of scheduled classes, the upgraded space provides TAs with a dedicated lab to provide additional help to students.
The furniture and technology in the room are arranged to promote active learning by facilitating interaction in groups. Tables are set up in 7 groups of 6 seats, with two computer monitors available for each group. The digital displays around the room are designed to enhance content sharing with the class. The overall goal of the project is to provide an innovative and collaborative teaching lab for computational activities.
Note that LSK 121 is not a General Teaching Space.
Supports Collaboration: Table groupings enable group work and digital displays at each group allow for sharing of work around the class. The informal space built in the room provides a place for students and TA’s to interact, but can also be an extension of the formal teaching area providing a maximum capacity of 72.
New furnishings: Adjustable and ergonomic chairs. Castors and swivel bases provide flexibility and movement to encourage collaborative activities.
Technology designed to support course curriculum: Two screens at each table and one at the front of the room allow students and instructors to share content and collaborate in a number of different configurations.
Strategic use of colour and lighting: Large windows brings natural light into the space. Colour scheme is coordinated to provide comfort and stimulation.
Sustainable building practices: Material selection strategies were used to promote cost-effective, durable, and low maintenance furnishings.
Accessibility considerations: Ramp entryway into the classroom and centre aisle is accessible. Controls for equipment are intuitive and easy to use.





