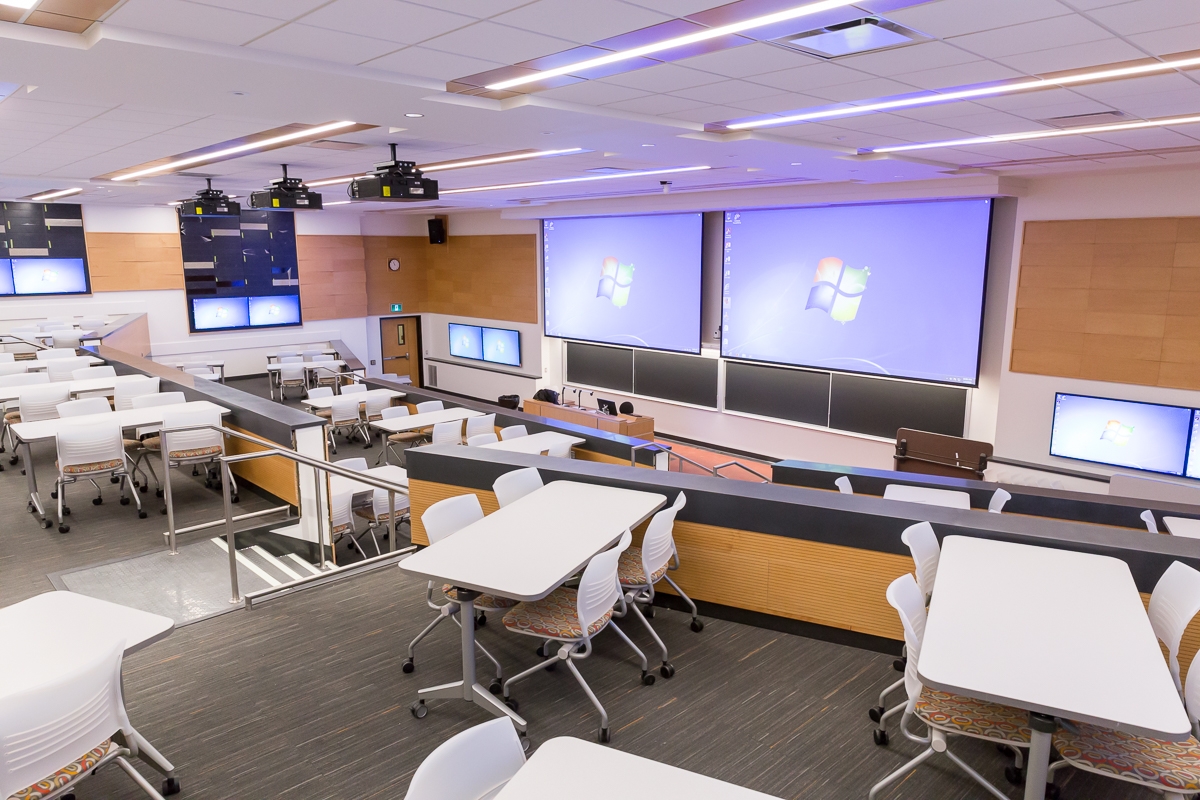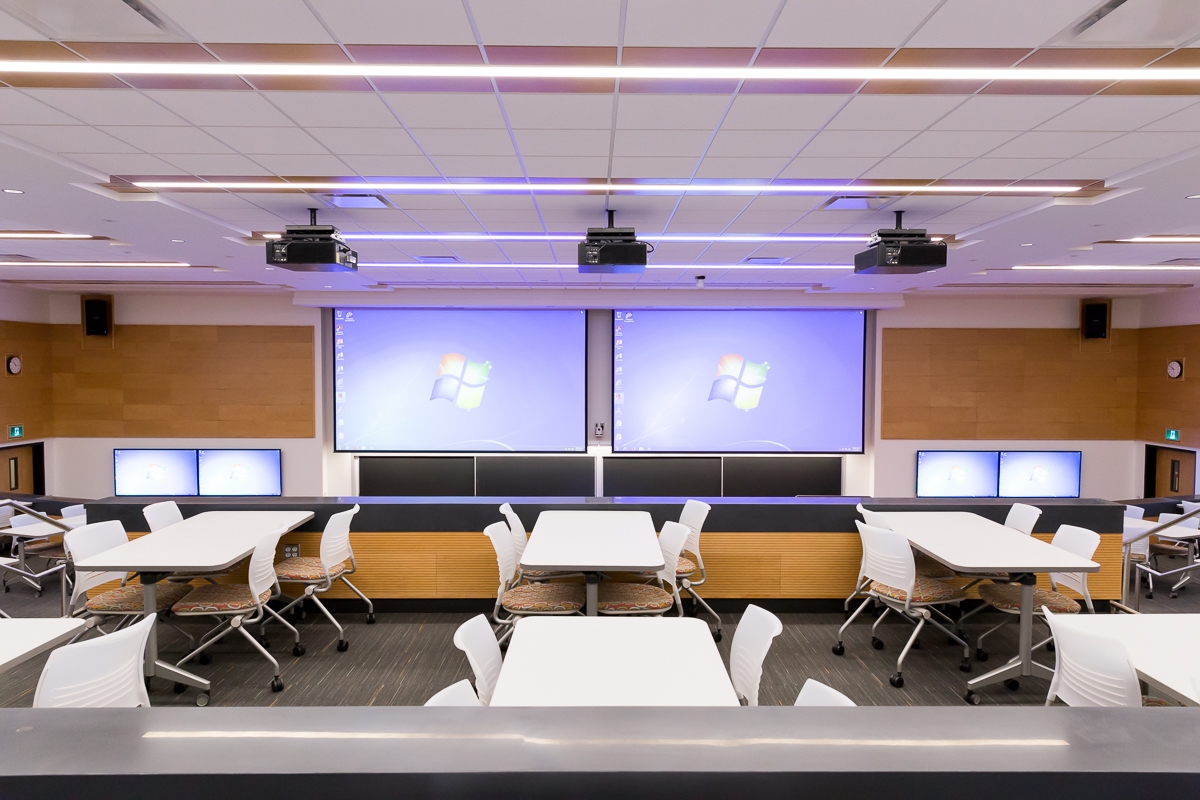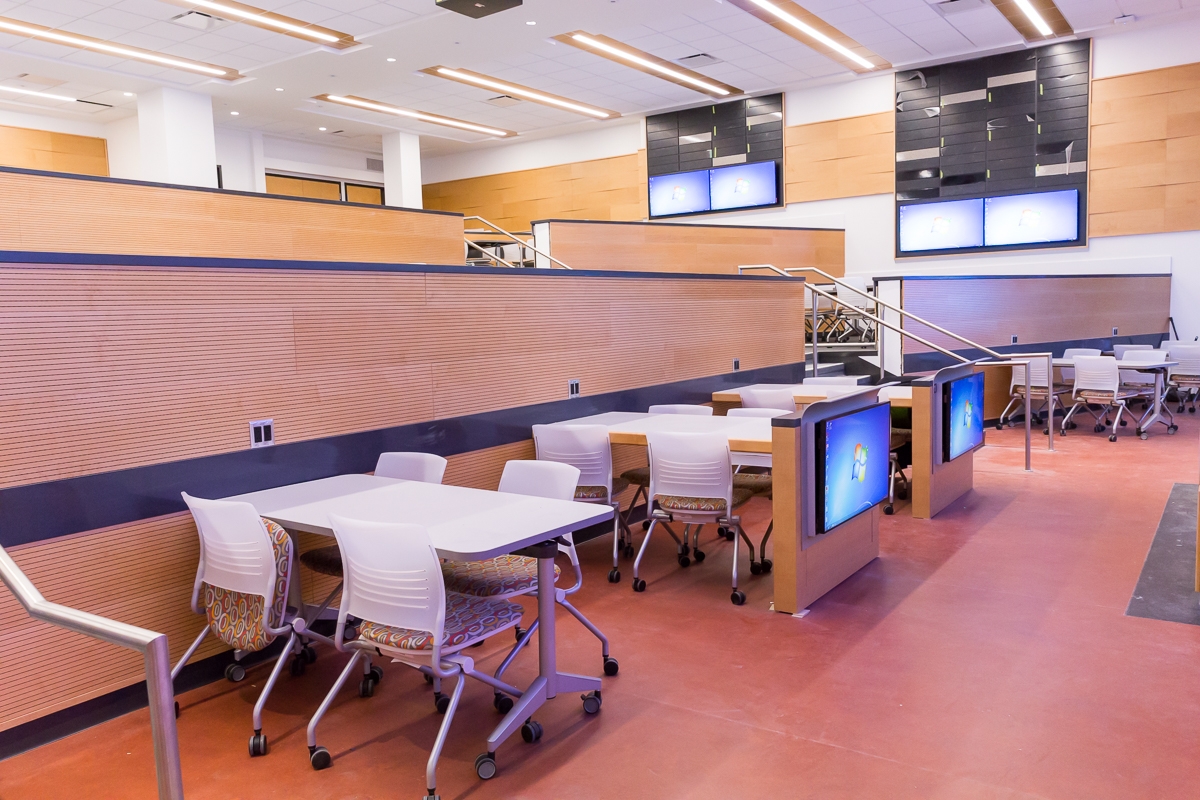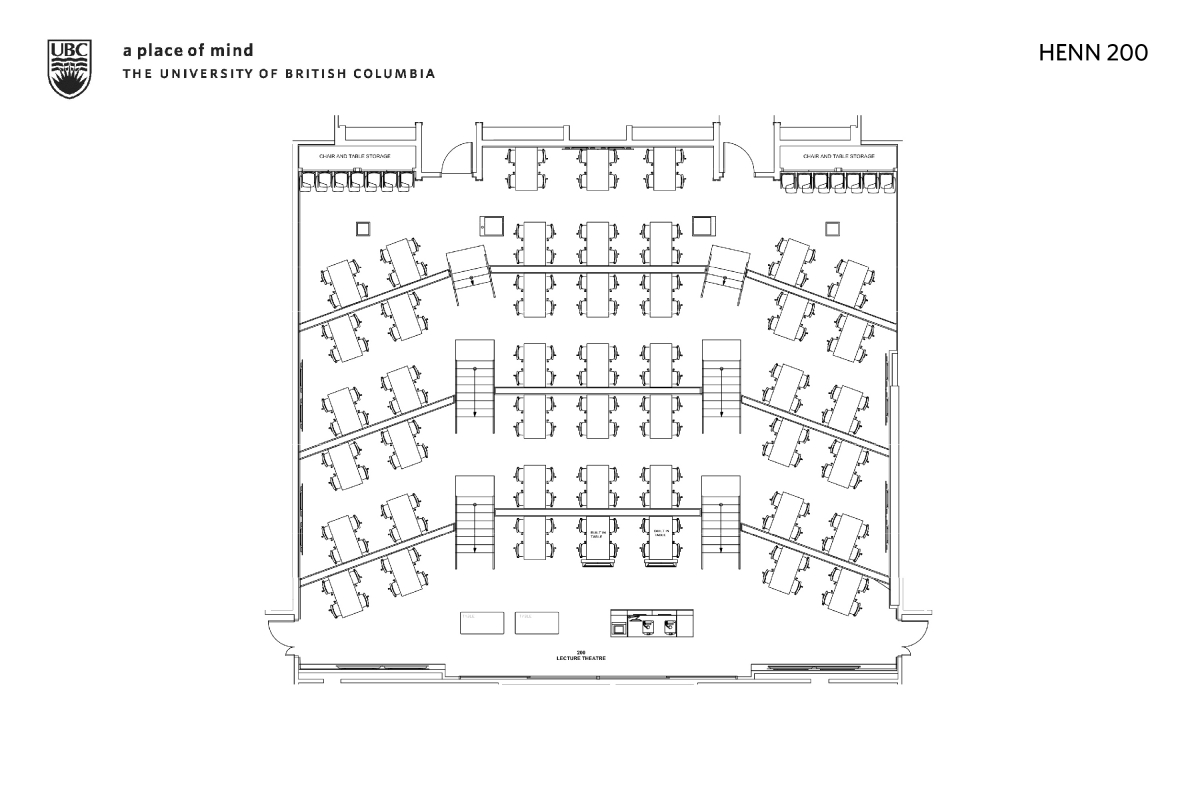Exciting changes are coming to this website in November/December, thanks to your feedback! Stay tuned for a fresh look and enhanced features.
Hennings 200 Active Learning Theatre
In 2017, UBC’s Learning Spaces Team in consultation with the academic community undertook a project that would see the transformation of an iconic traditional lecture theatre, Hennings 200, into UBC’s first collaborative lecture theatre.
The new HENN 200 layout allows for instruction to seamlessly switch between small group work and front-of-room teaching, without the need for furniture reconfigurations. By providing amenities that support traditional lecturing as well as group activities, this classroom opens up options for instructors to engage with their class. The room design aims to better facilitate instructor-to-student and student-to-student interaction in a large class environment (180 students) that would not be possible in a traditional lecture theatre.
The theatre includes a number of new technologies to enhance student engagement in class. Dual screen/content capability will enable instructors to simultaneously display up to two of the available sources (room PC, document camera, demo camera, board camera, etc.) onto screens around the room. A large centre projector can be used for special presentations or events where dual display is not required. Media capture provides the ability to record and stream content right from the classroom, allowing students to review material from their class shortly after it has concluded, or even attend classes remotely, depending on the program. A new feature added for Fall 2018 is the collaboration mode where one screen from each pair of screens can be used to display student laptops or devices for group work, or the same content can be displayed from any screen to all other screens, to share with the class overall.
Take a look inside the room with our virtual tour of HENN 200.
BUILDING: | Hennings (HENN) |
Project Room(s): | Room Number: 200Room Capacity: 180 |
PROJECT START DATE: | April, 2017 |
PROJECT COMPLETION DATE: | December, 2017 |
Design Principles
- Interaction
- Technology
- Environment
- Flexibility
- Location
Features
Comfortable furniture: Adjustable and ergonomic chairs. Castors and swivel base provide flexibility and movement to encourage collaborative activities.
Flexible room layout: Participants can move around the room easily and instructional processes can occur in multiple places around the room. Furniture can be “nested” to stow efficiently, providing flexibility for a variety of uses.
Supports collaboration: Tables for groups of 4 encourage group work in a theatre style lecture room. It is possible to use the classroom for lecturing (front-of-room), large group discussions (per tier) or small group work (in 4’s).
New technology: Dual source projection, and multiple classroom technology sources which will permit simultaneous display of up to two different sources. Media Capture / Stream provides the ability to record and stream.
Strategic use of colour and lighting: Ample and comfortable lighting to support a variety of activities. Use of natural wood finishes to provide a comfortable environment to teach and learn in.
Sustainable building practices: Material selection strategies that promote cost-effective, durable, and low cost maintenance.
Accessibility considerations: Many considerations were implemented for accessibility. Automatic door openers assist wheelchair users into the classroom, ambidextrous writing surfaces do not differentiate based on the users dominant hand, listening assist systems and proper acoustic treatments help those who are hard on hearing, and ample screens and cameras provide legibility to the information being projected or written on the boards.
Project Team
- Department of Physics and Astronomy
- Brent Argo Architect
- UBC Learning Spaces Team
- UBC Project Services
- Masson McMillan Interior Design



