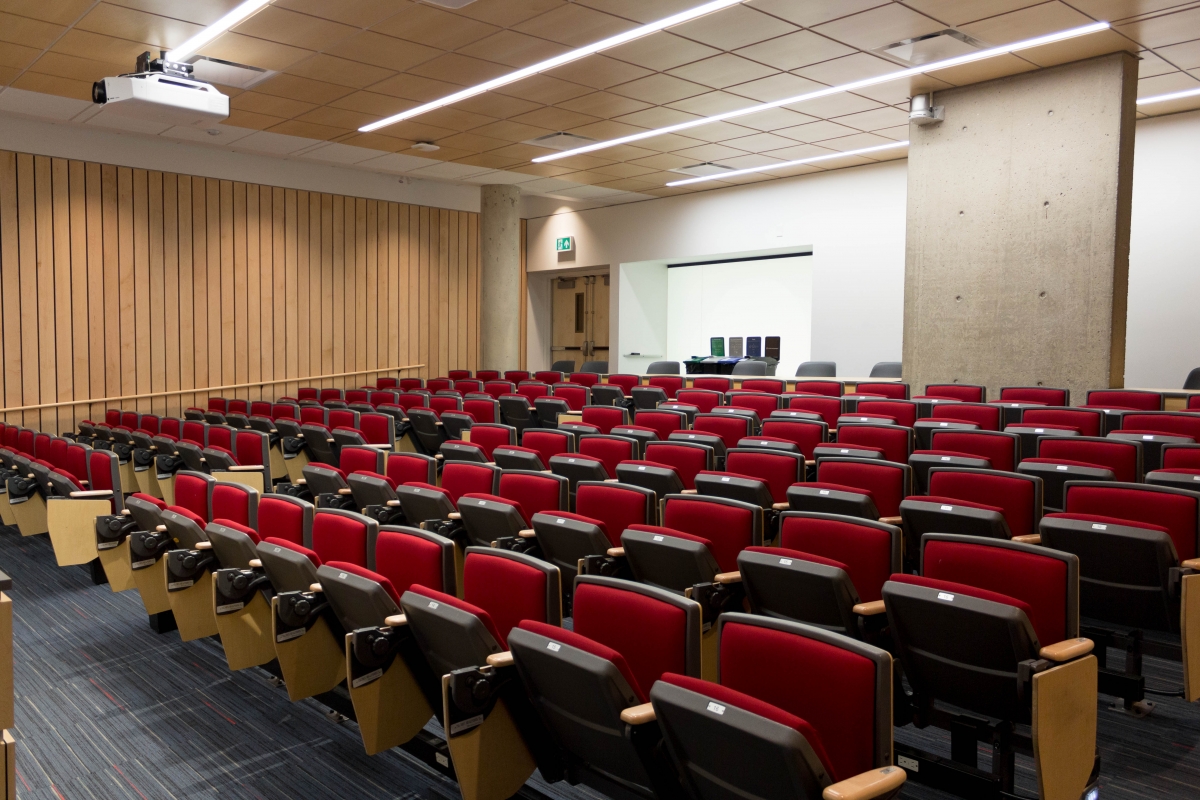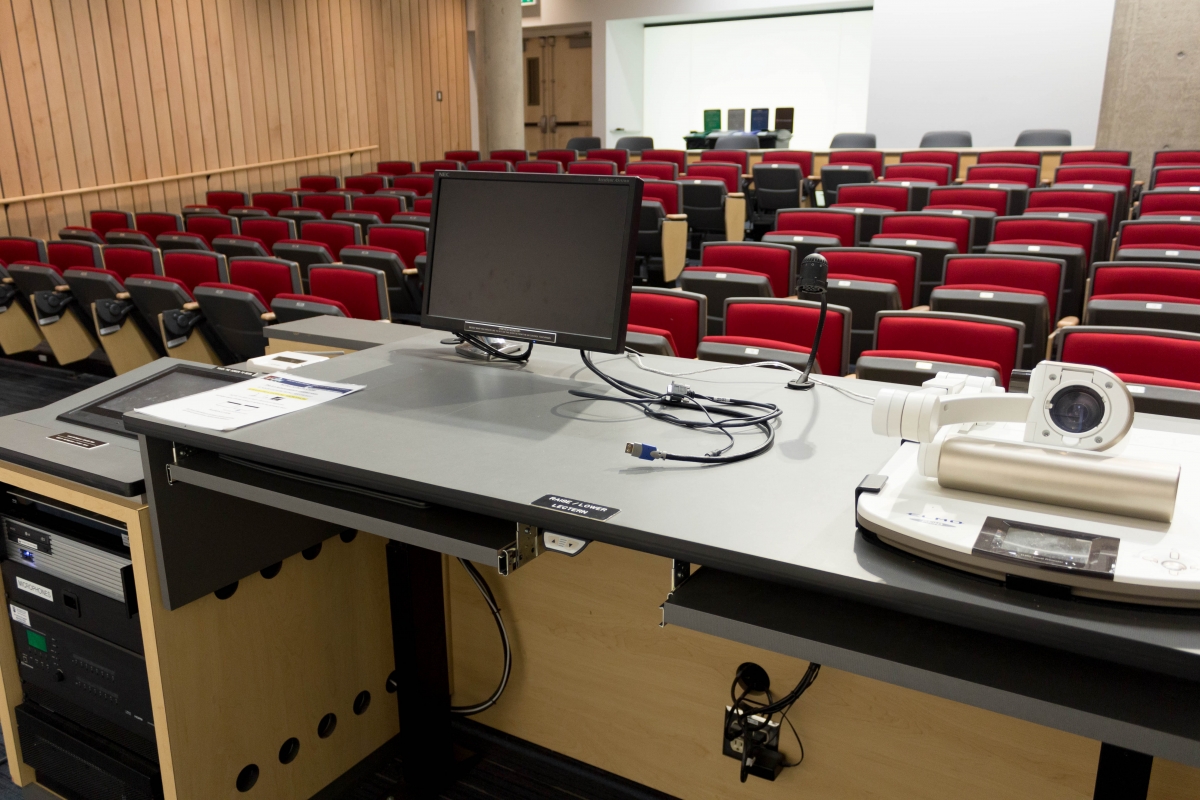Food Nutrition and Health 60 Modernization
The FNH 60 basement lecture theatre had not been renovated since building was completed in 1983. The Learning Spaces team worked on tight deadlines to bring it up to date.
FNH 60 was long overdue for a refresh. The lecture theatre was original to the building and had never received a major update prior to 2013. The project included a full renewal of the lecture theatre, AV system, lighting, and removal of an old coat rack unit at the back of the room. The original look and feel was kept but modernized – the original wood panels along the walls were refinished and new ceiling panels were added for better acoustics and improved warmth. Additional circulation space was added for easier class engagement. Power was added to 100% of the seats and lastly a back-lit glass wall was installed at the back of the room to support student group work.
BUILDING: | Food, Nutrition and Health (FNH) |
Project Room(s): | Room Number: 60Room Capacity: 99 |
PROJECT START DATE: | April, 2013 |
PROJECT COMPLETION DATE: | October, 2013 |
Design Principles
- Interaction
- Technology
- Environment
- Flexibility
- Location
Features
Improved room technology: A complete Analog to Digital upgrade, an addition of two new multimedia projectors with dual content capability, and media capture capabilities enable the room to function for current and future pedagogies of the space.
Comfortable furniture: New upholstered fixed seating was added to the theatre and the attached tablets were upgraded to the largest possible size.
Use of colour and lighting: Light-coloured wood was used throughout the space to add warmth. The bright red seats also liven up the space.
Easy access and movement in space: An additional centre aisle allows the instructor to walk through the space more easily and also provides students with a second entryway into the rows of fixed seating.
Accessibility considerations: Automatic door openers were installed, the acoustics have been improved, and a row of tables at the back of the classroom has been added.
Sustainable features: The wood paneling on the walls was kept and refreshed to match the other wooden features in the room. LED lights were installed and material selection strategies were used to find cost-effective, durable, and low maintenance furniture and equipment for the space.
Project Team
- Argo Architecture
- Faculty of Land and Food Systems
- UBC Learning Spaces Team
- UBC Project Services


